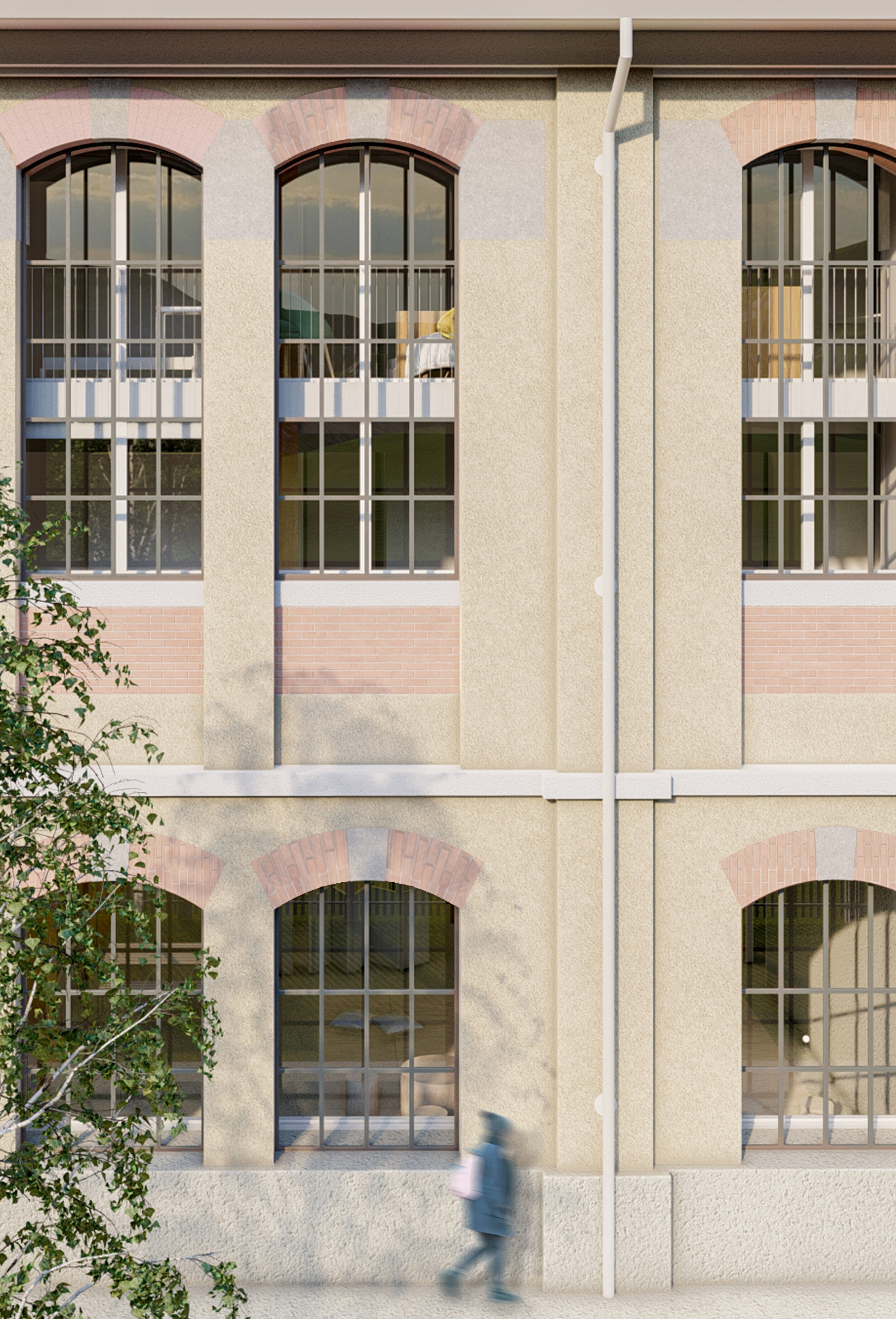



Student House Ex cotonificio Brambilla
-
Competition
Student house, Events space
Verrés, Aosta, Italy
1440 sqm
2020Architecture: arch. ing. Rodolfo Morandi, arch. Michael Sorgato, ing. Luigi Guarato
Structures: Milan Ingegneria s.r.l.
Systems: Tekser s.r.l.
Restoration: Lares s.r.l. -
An industrial site in the Alps of Val d'Aosta, a former industrial cotton mill. The outer walls are preserved, allowing the existing box to appear. A sustainable boarding school realized through the recovery of the industrial heritage of Verrés, where the student feels welcomed and has every comfort to grow in a family and stimulating environment.
The new and the old are separated by a strip of mediation: an intimate and warm space, wooden sitting rooms that dialogue with the preserved masonry, looking at the landscape. Here the student can find a quality space inside the bedroom, elevating it to a small apartment.
A triple-height hall with a large spiral staircase acts as a hinge between the permeable public spaces of the ground floor and the bridge connecting with the school behind. The staircase and the large skylight reflect the industrial spirit of the place. The existing internal panels of cast iron are recovered as movable faces, increasing the flexibility of the space.