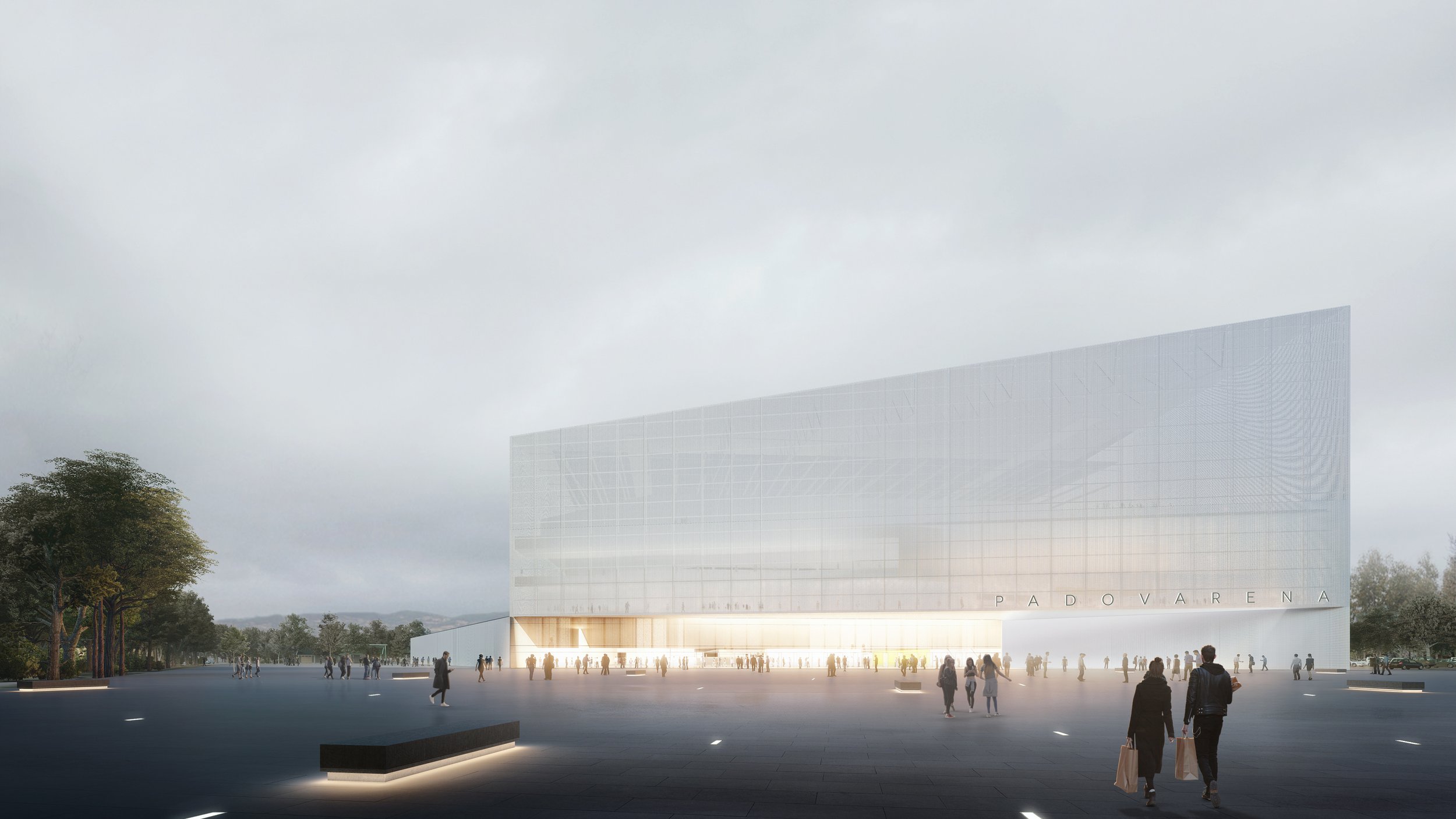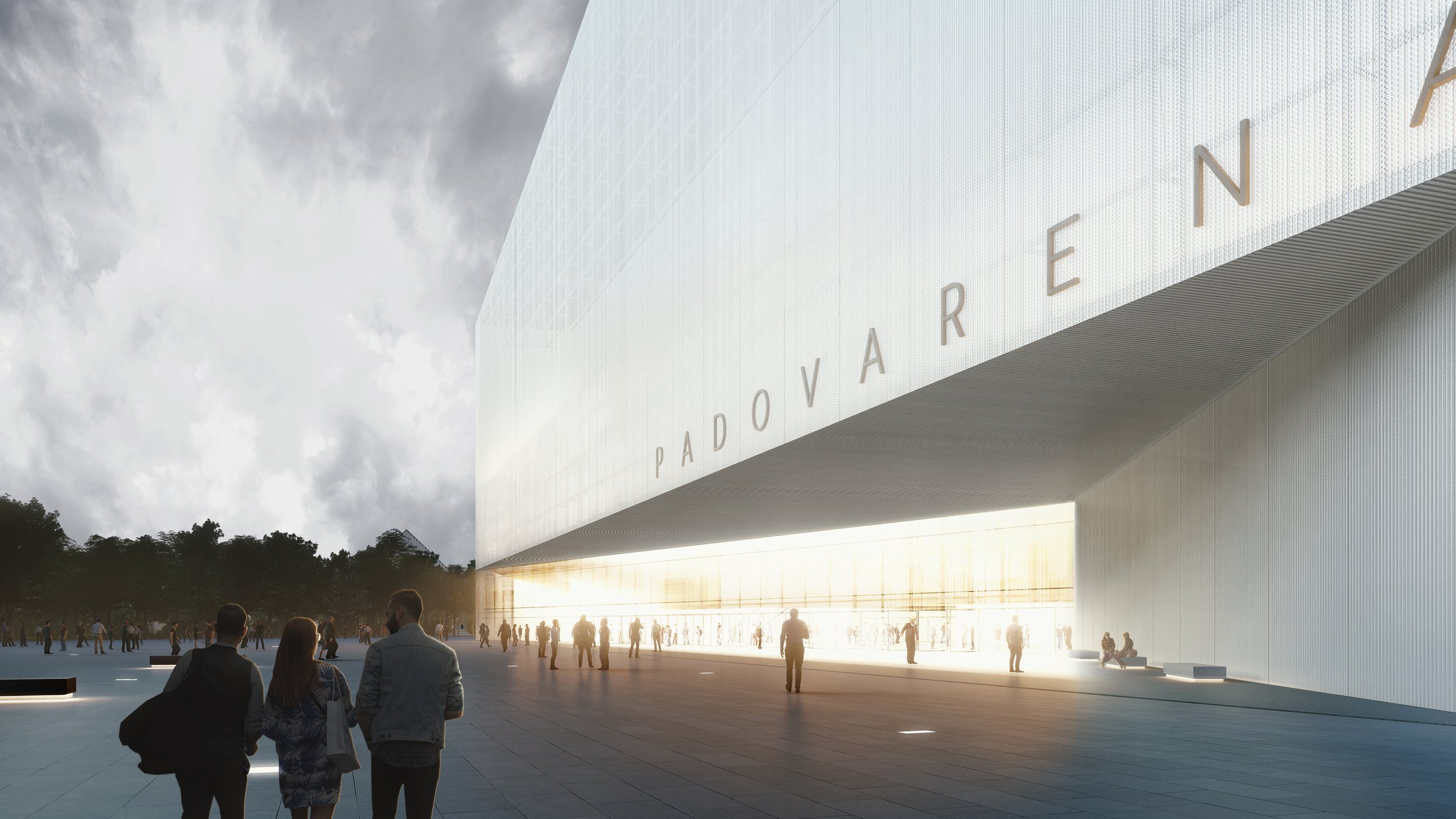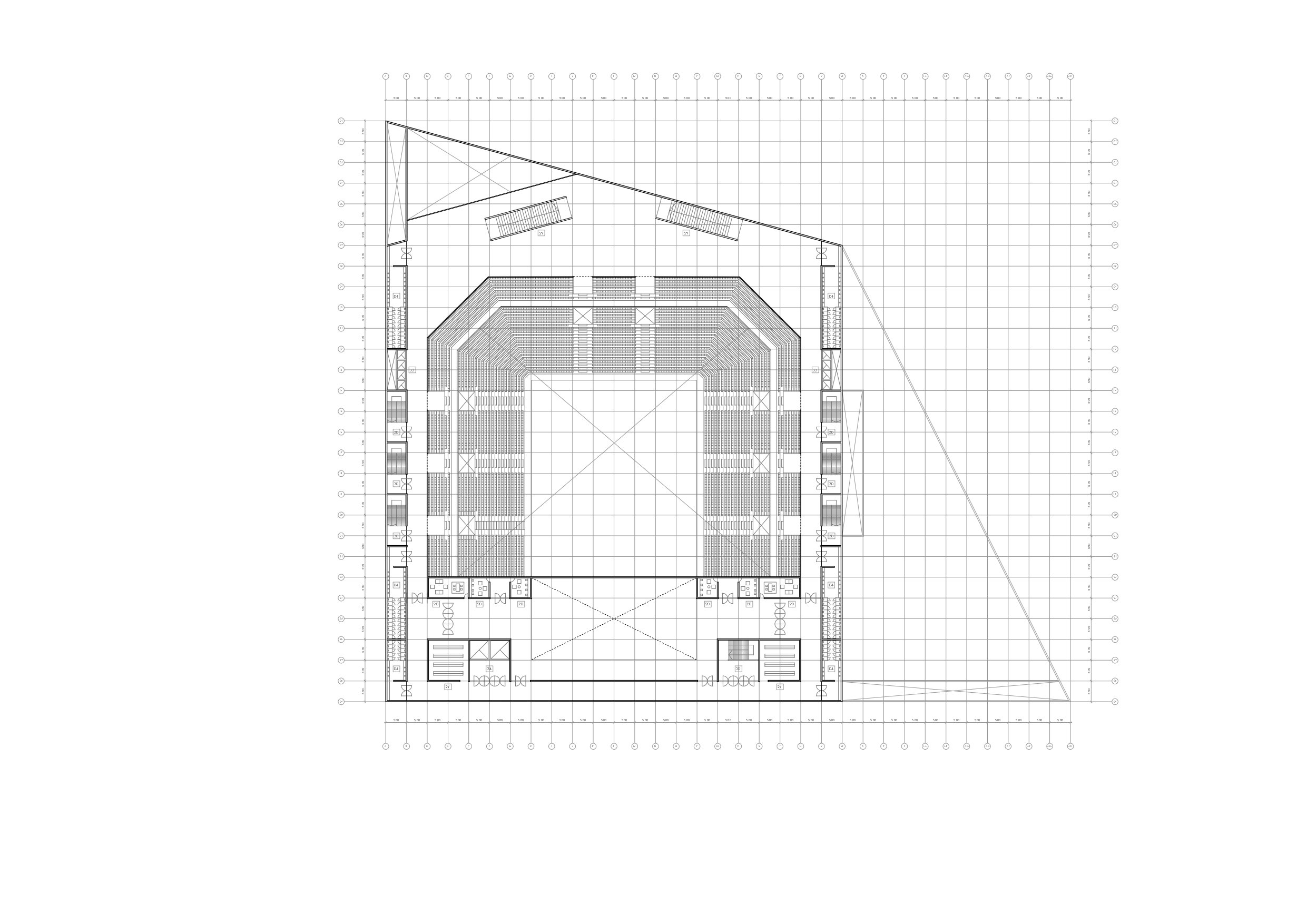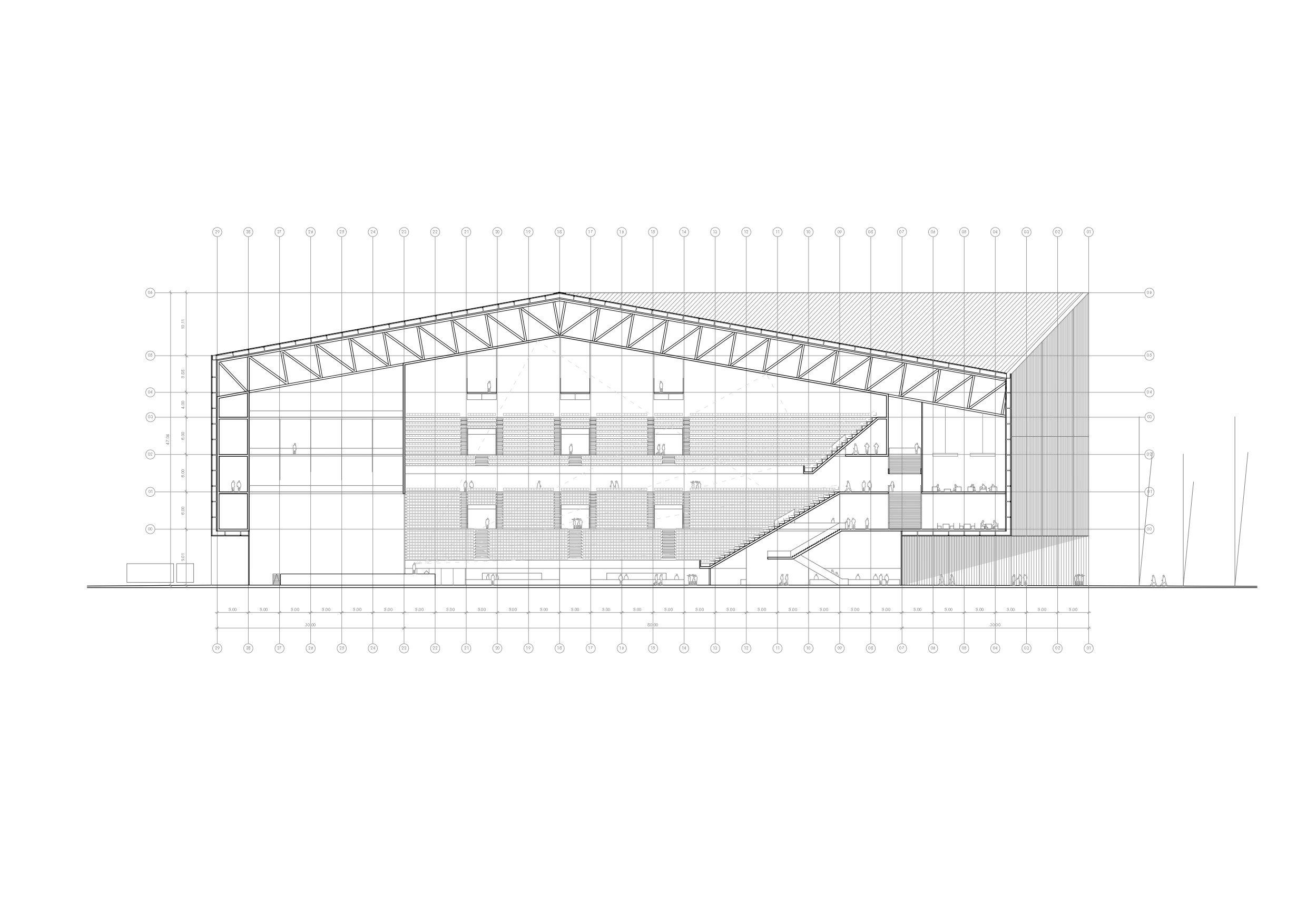




Padovarena
-
Concert Hall, Events space
Padua, Italy
15.000 mq
2020
Architecture: Arch. Nicolò Chinello, Arch. Fernando Brunel (BBOA), Arch. Mauricio Bertorello, Arch. Damian Hudson -
A new arena for the city of Padua, designed as a luminous lantern that declares itself as an outdoor venue for entertainment and entertainment. A dynamic and avant-garde venue, which can host trade fairs, sports and music events, with a maximum capacity of 18,000 spectators.